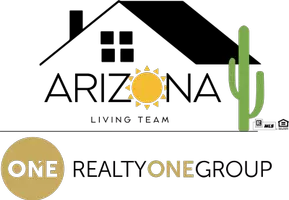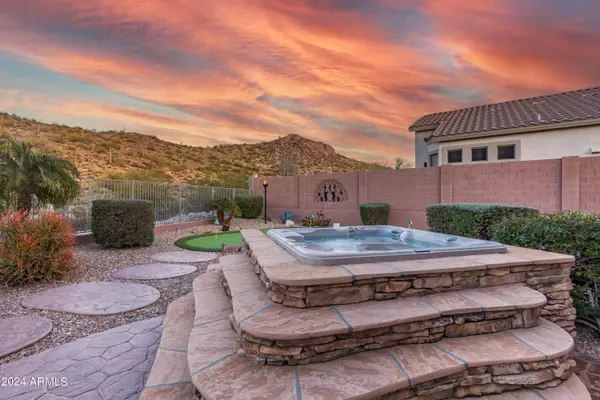4202 S CORDIA Court Gold Canyon, AZ 85118
UPDATED:
01/12/2025 07:52 AM
Key Details
Property Type Single Family Home
Sub Type Single Family - Detached
Listing Status Active
Purchase Type For Sale
Square Footage 1,913 sqft
Price per Sqft $405
Subdivision Parcel 28-A At Superstition Foothills
MLS Listing ID 6802552
Bedrooms 3
HOA Fees $189/qua
HOA Y/N Yes
Originating Board Arizona Regional Multiple Listing Service (ARMLS)
Year Built 2003
Annual Tax Amount $3,319
Tax Year 2024
Lot Size 9,110 Sqft
Acres 0.21
Property Description
Location
State AZ
County Pinal
Community Parcel 28-A At Superstition Foothills
Direction Hwy 60 to Gold Canyon North on Superstition Mtn Blvd (Stop light at Bashas Plaza) Right onto Don Donnelly Third right onto Cordia Ct House on the left near the end of the cul de sac
Rooms
Other Rooms Great Room
Master Bedroom Split
Den/Bedroom Plus 4
Separate Den/Office Y
Interior
Interior Features Eat-in Kitchen, Breakfast Bar, Drink Wtr Filter Sys, Soft Water Loop, Kitchen Island, Pantry, Double Vanity, Full Bth Master Bdrm, Separate Shwr & Tub, Granite Counters
Heating Natural Gas
Cooling Refrigeration
Flooring Carpet, Tile
Fireplaces Number No Fireplace
Fireplaces Type None
Fireplace No
Window Features Low-E
SPA Above Ground,Heated,Private
Exterior
Exterior Feature Covered Patio(s), Misting System, Patio, Built-in Barbecue
Parking Features Attch'd Gar Cabinets, Dir Entry frm Garage, Electric Door Opener, Extnded Lngth Garage
Garage Spaces 3.0
Garage Description 3.0
Fence Block, Wrought Iron
Pool None
Landscape Description Irrigation Back, Irrigation Front
Community Features Community Spa Htd, Community Spa, Community Pool Htd, Community Pool, Biking/Walking Path
Amenities Available Management, Rental OK (See Rmks)
View Mountain(s)
Roof Type Tile
Accessibility Ktch Low Cabinetry, Bath Raised Toilet, Accessible Hallway(s)
Private Pool No
Building
Lot Description Cul-De-Sac, Gravel/Stone Front, Gravel/Stone Back, Auto Timer H2O Front, Auto Timer H2O Back, Irrigation Front, Irrigation Back
Story 1
Builder Name Engle
Sewer Private Sewer
Water Pvt Water Company
Structure Type Covered Patio(s),Misting System,Patio,Built-in Barbecue
New Construction No
Schools
Elementary Schools Peralta Trail Elementary School
Middle Schools Cactus Canyon Junior High
High Schools Apache Junction High School
School District Apache Junction Unified District
Others
HOA Name Superstition Foothil
HOA Fee Include Maintenance Grounds
Senior Community No
Tax ID 108-68-035
Ownership Fee Simple
Acceptable Financing Conventional, FHA, VA Loan
Horse Property N
Listing Terms Conventional, FHA, VA Loan

Copyright 2025 Arizona Regional Multiple Listing Service, Inc. All rights reserved.



